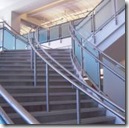 We completed our Revit model exterior by creating roof. Now we start working on the interior by creating staircase.
We completed our Revit model exterior by creating roof. Now we start working on the interior by creating staircase.
If you always create stairs by drafting it in AutoCAD, you will love stair tool in Revit! Revit create stairs automatically, it will also calculate how many risers you should create to the next level. It’s pretty easy!
We have created 2 story house. So, we need to add a stair to connect this two levels. Open your 1st floor level plan. We will start here.
First of all, let’s put some references for our staircase so it will be easier to define our staircase run. Activate Ref Plane from your ribbon bar.

Place your plane as below. You remember how to place objects in Revit right? It similar way with placing exterior walls here and interior walls here.
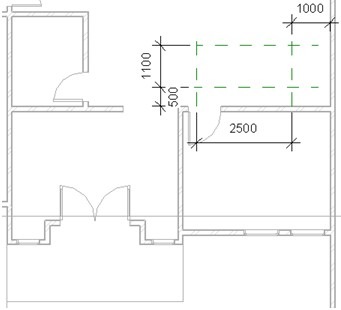
Now, let’s do the magic. Activate stair tool. This also bring us to sketch mode, just like floor and roof tool.

By default, the active draw mode is run. We can also define it by drawing boundary and riser. More about this later. For now, just make sure run is the active mode.

Now we have to define the points for this stair run. Click consecutively on point 1,2,3 then 4 as below.
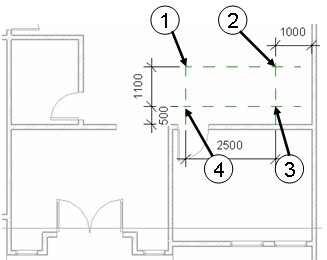
When defining the stair run, you will see a preview of your future stair. It will also mention how many more riser you should create. It should be 0 remaining at point (4).
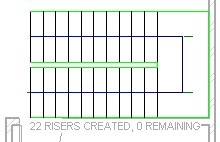
Now that we finish defining our stair run, click finish stairs.
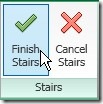
Review your design. Open your 2nd Floor level plan. You should see the 2nd story floor connected to our stair is not correct yet. Let’s edit it. You do remember how to do it right? Review how to do it here.
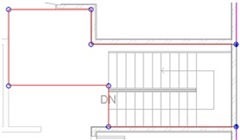
Let’s review it by placing a camera. Open your 1st floor plan. Open your view tab on your ribbon. Click the small arrow below 3D View, then click camera.
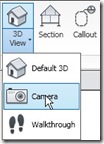
Now place your camera: first click define camera location, and second point define camera target.
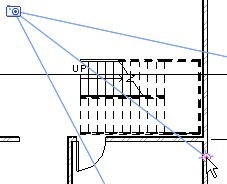
You might see that not all of your staircase shown. Select your camera view boundary, then click and drag the view grip. Arrange until you see your staircase as you want to.
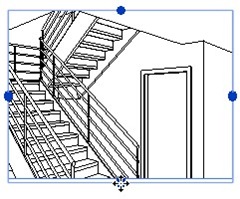
Try to select your railing, and change the railing type!
*You can purchase this tutorial compilation in an e-book. Find out the books in our E-Store .




Thanks, i helped me ! Now i know to to put stairs in Autocad 20121