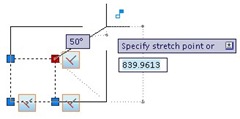
Finally, Autodesk add parametric features in AutoCAD 2010. Why finally? This feature is already there in manufacturing industry for decades. If you have used any manufacturing application like Inventor, CATIA, SolidWorks, ProE, etc, then you should be already familiar with this feature.
There are 3 panels in parametric tab: geometric, dimensional, and manage. Let’s talk about geometric first.
Geometric constraint will maintain how your objects related to each other. Let’s see this example.
Let’s say we have a rectangle. We know that the sides have to be perpendicular to each other. But sometimes during the design, you may need to change it. If I stretch one of the rectangle vertex, then it would not be a rectangle anymore. AutoCAD doesn’t know that you want to keep it as a rectangle.

We can prevent this by telling AutoCAD that we want them always perpendicular to each other. We can add perpendicular constraint. So I add a perpendicular constraint to the two sides. I try to stretch the vertex again.

As you can see, the two sides are kept to be perpendicular to each other. But the other edges don’t. We have to add all constraint to keep it a rectangular.

That’s the concept.
I don’t know if this gives many advantages to AEC industy or or. I know that MicroStation has this feature years ago, but it’s not become a popular feature. Maybe because Bentley Systems doesn’t have solutions in manufacturing industry.
There are some use that I can think of: in dynamic block. But I’m not sure if we can use it extensively in drafting. I saw the example in new features workshop, the sample is for manufacturing, not AEC. Do you have any idea, where we can use it in AEC industry? I will try to post some dynamic blocks using this parametric feature, and maybe you can suggest me how we can use it in drawings.
Subscribe
Login
0 Comments



